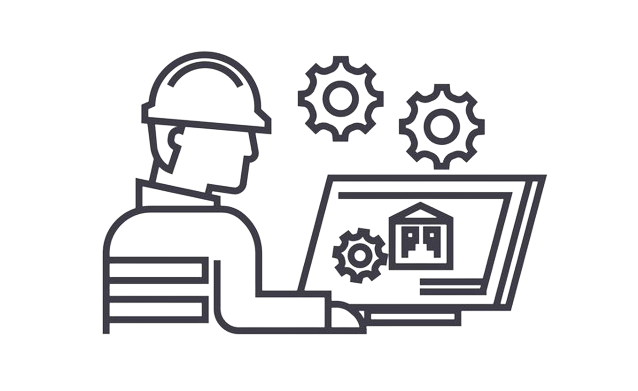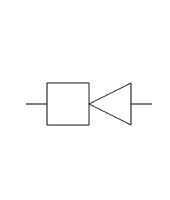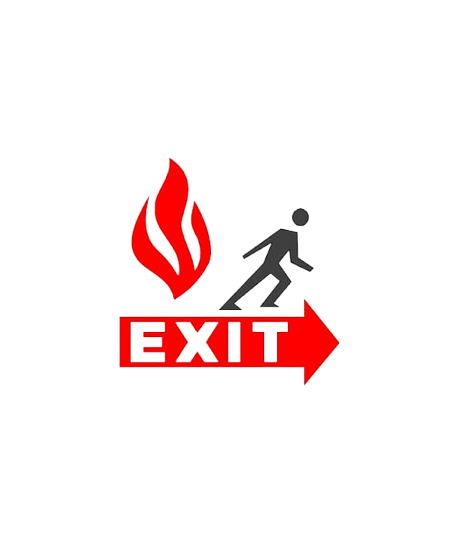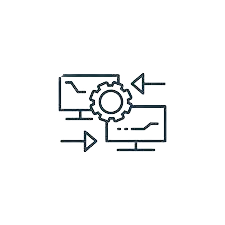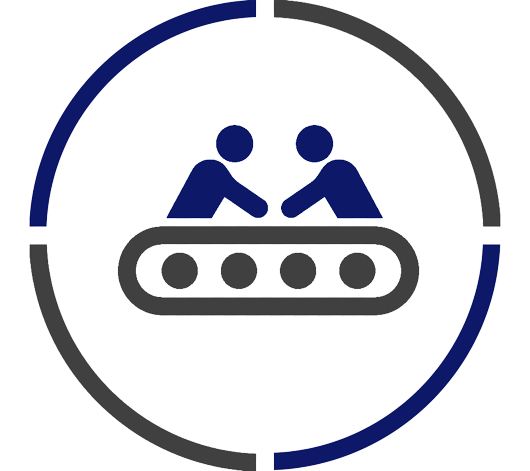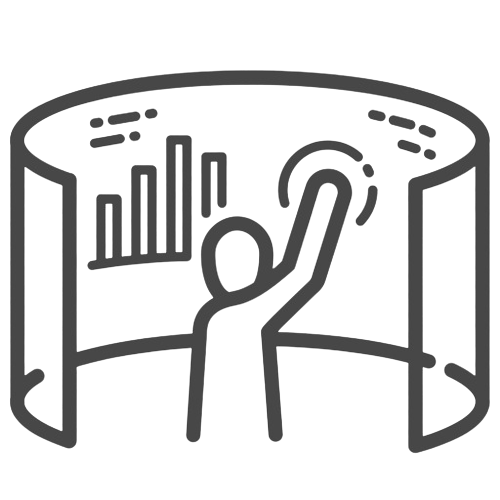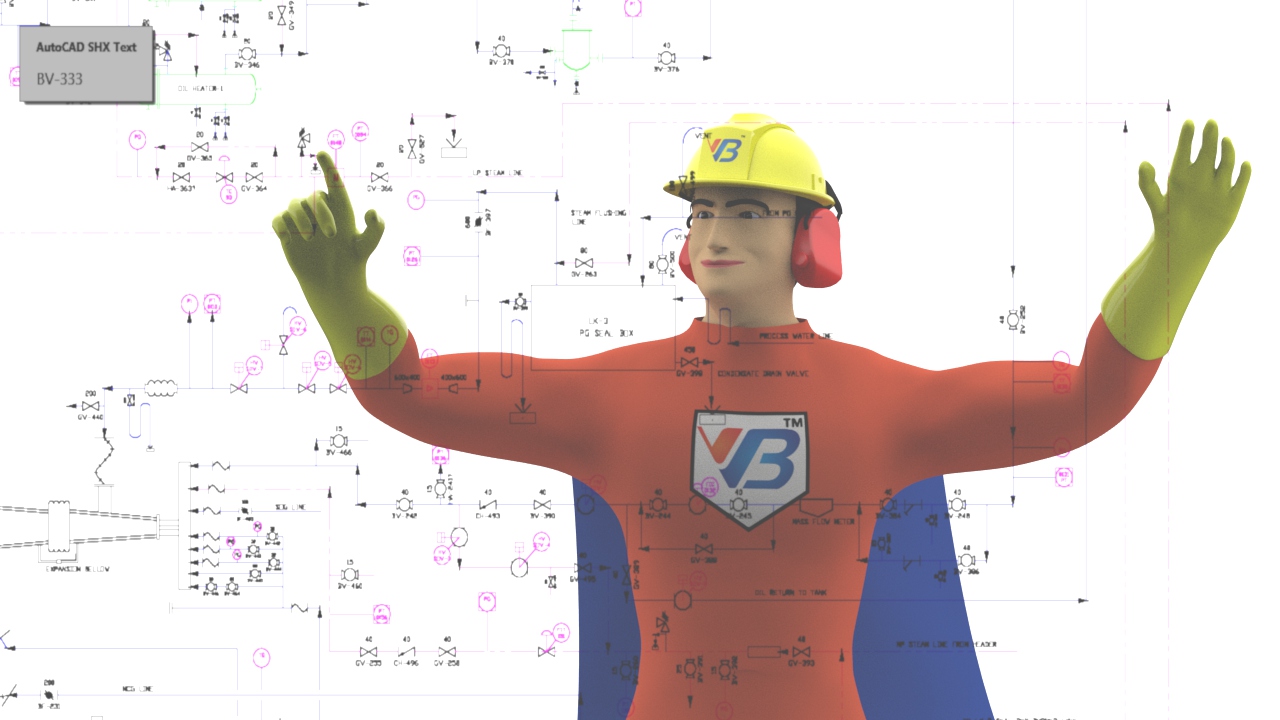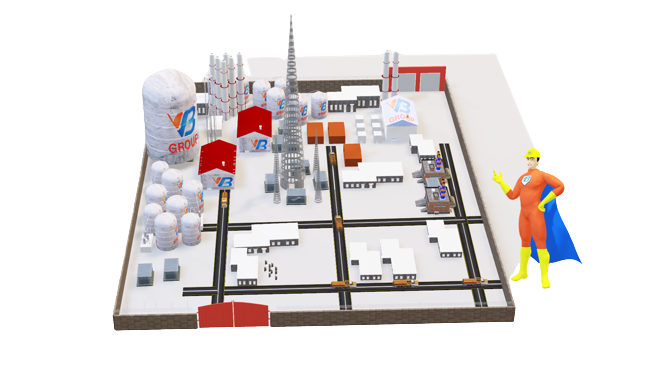Core Advantages
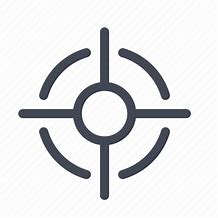
Scope
Initially for designing P&ID (Process flow drawings) designing collecting
data of selected process pipe lines with our experienced engineers and
designed the model with the collected data and listed the total equipments.
Read More

Software & Tools
We adopt digital range finders, vernier and tapes for measurements and
AUTOCAD Plant 3D software is used for designing P&ID.
Read More
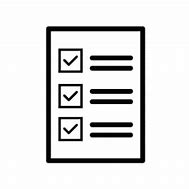
Standards and compliance
We offer this P&ID service in compliance with Autocad Plant 3D PIP, ISA,
ISO/DIN and JIS standards.
Read More
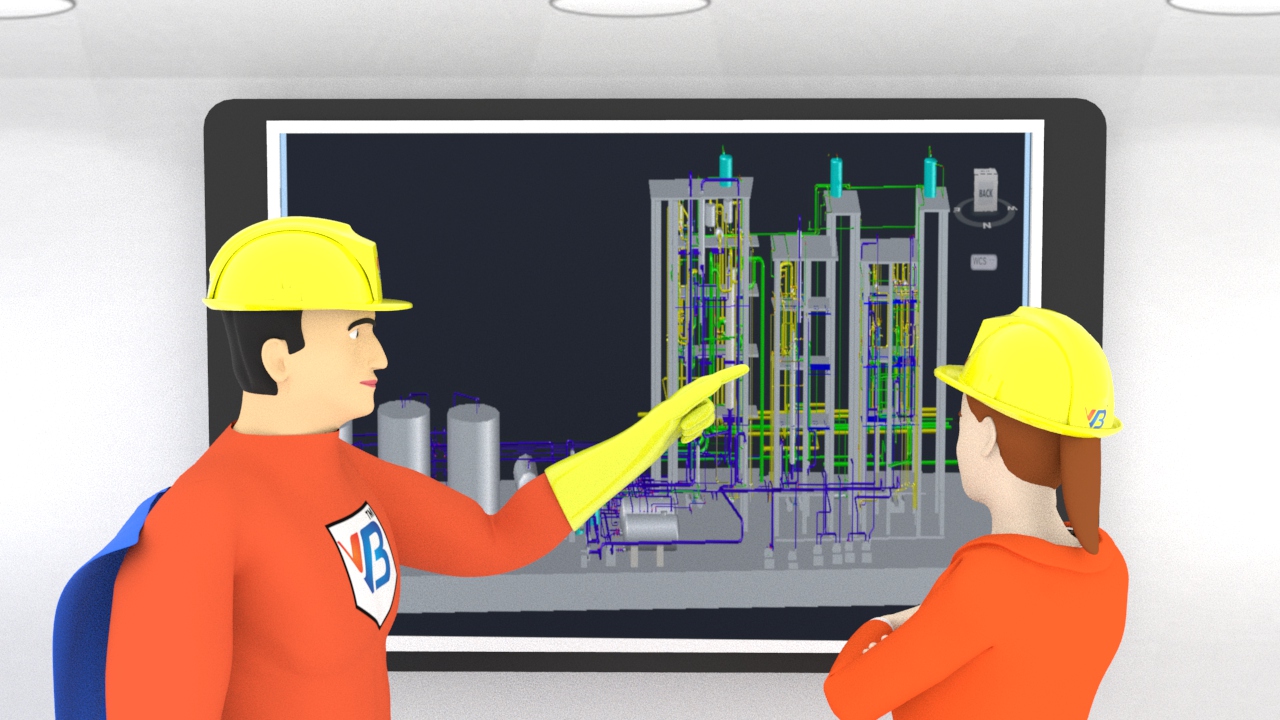

Scope
Initially for designing P&ID (Process flow drawings) designing collecting data of selected process pipe lines with our experienced engineers and designed the model with the collected data and listed the total equipments.
Read More
Software & Tools
We adopt digital range finders, vernier and tapes for measurements and AUTOCAD Plant 3D software is used for designing P&ID.
Read More
Standards and compliance
We offer this P&ID service in compliance with Autocad Plant 3D PIP, ISA, ISO/DIN and JIS standards.
Read More
